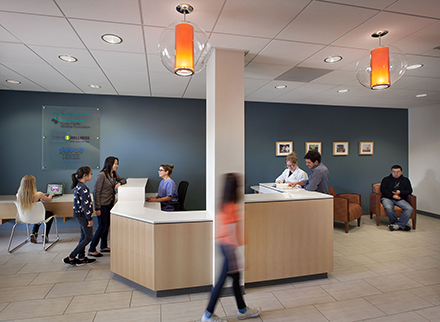Completed on an extremely limited budget by a team of design professionals, contractors, and suppliers donating their time and resources, this unique building upgrade and interior reconfiguration of a c.1896 former firehouse leverages under-utilized areas to create efficient, new program spaces to protect San Francisco’s most vulnerable children. Project features include new counseling offices and group rooms, a more inviting and functional reception/waiting area, fully accessible client areas, an updated central stair, an accessible kitchen for staff, and private meeting spaces, along with new finishes and furnishings throughout. The project also involved a seismic and electrical systems upgrade and new energy efficient lighting.
SIZE:
6,000 sf
LOCATION:
San Francisco
AWARDS:
2014 “Against All Odds” Award, IIDA Northern California Honor Awards

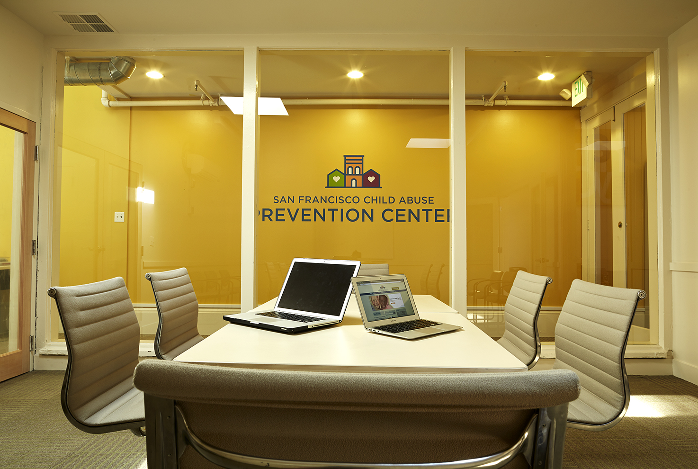
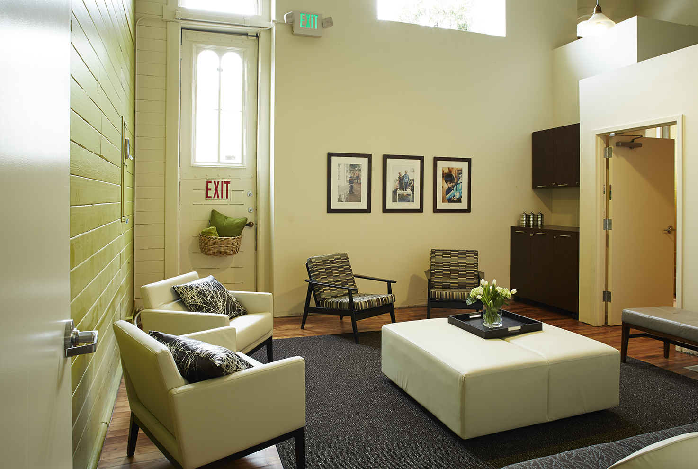
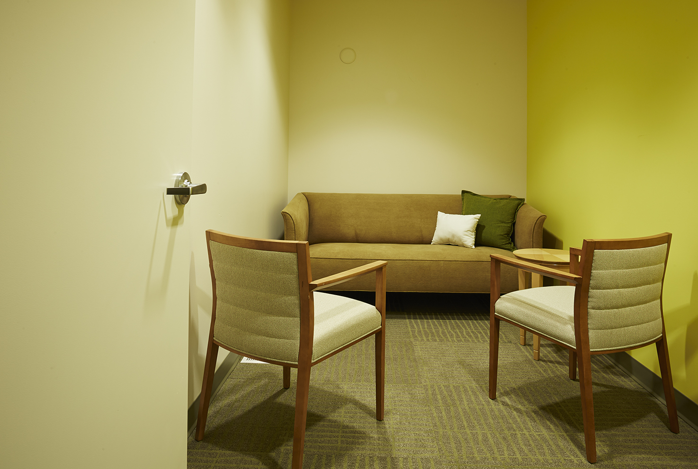
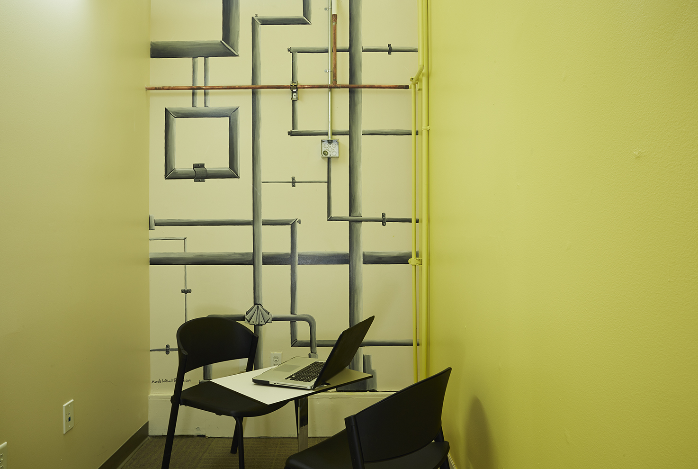
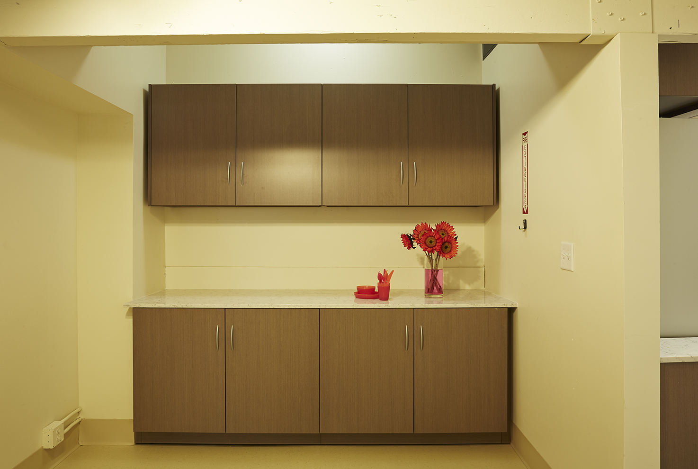
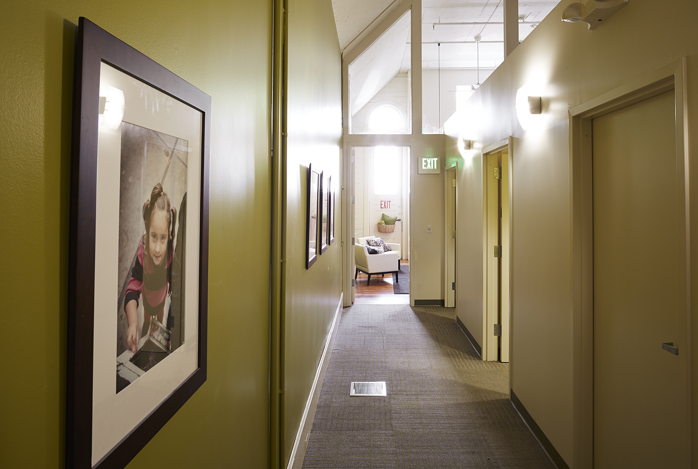
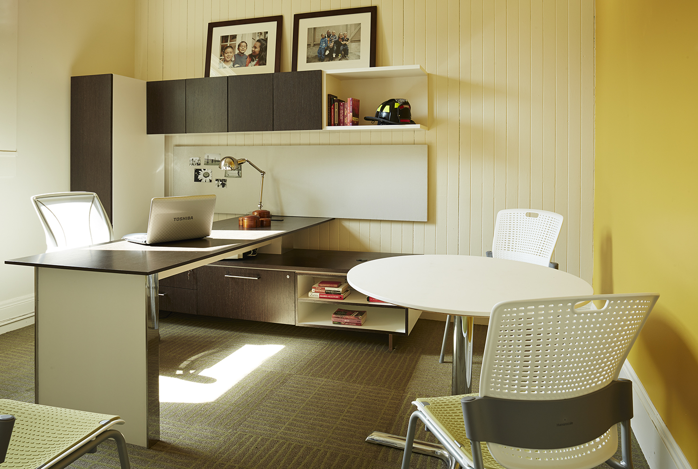
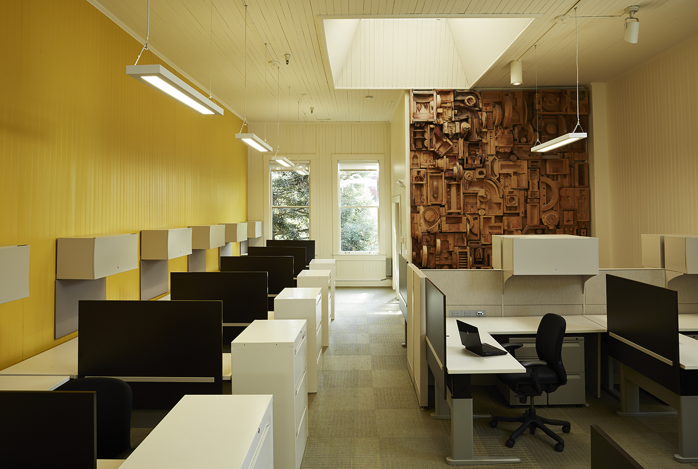
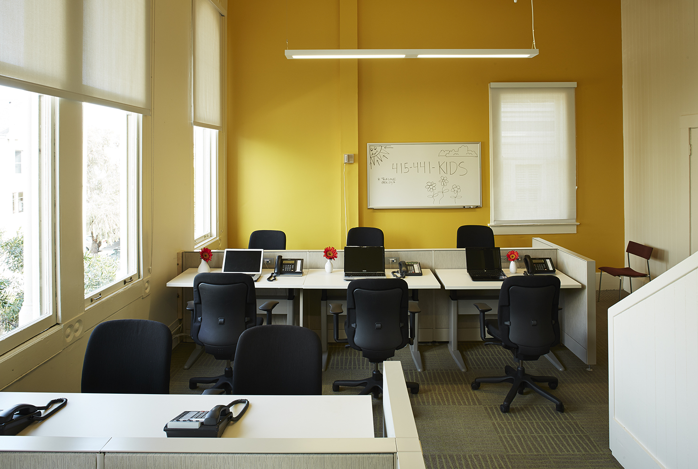
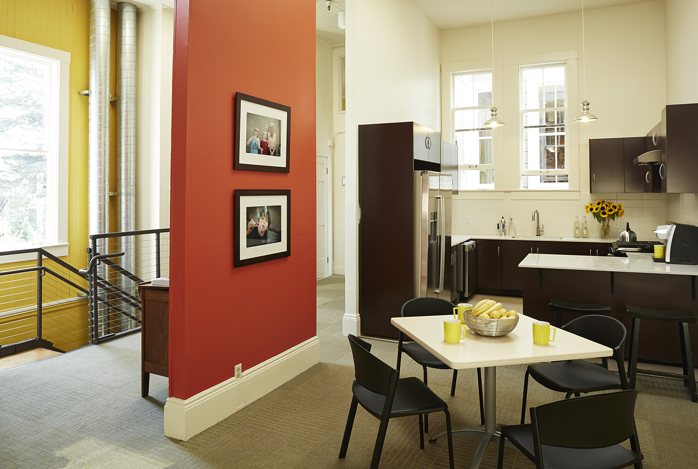
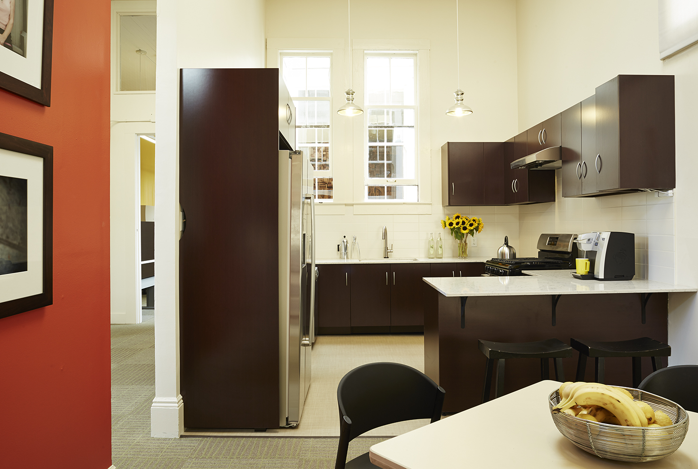
 RELATED PROJECTS
MAIN PROJECT
RELATED PROJECTS
MAIN PROJECT
