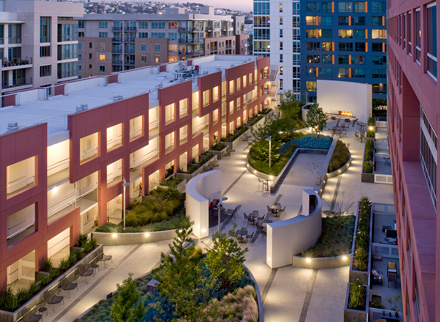
Amenities including an outdoor spa, barbecue area and garden, sports court, climbing wall, rotating art gallery and community rooms combine with sophisticated finishes, furniture and architectural elements to appeal to young, savvy SOMA professionals in San Francisco's Mission Bay neighborhood. In addition to the: a contemporary salon linking the 16-story tower and 7-story mid-rise, where residents mingle and participate in the urban streetscape outside.
Consulting Architect and Interior Designer for design of all public and circulation spaces, selection of exterior building materials, and design of key architectural details 2,000 sf connector lobby building.






 RELATED PROJECTS
MAIN PROJECT
RELATED PROJECTS
MAIN PROJECT
